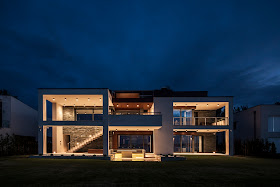This beautiful modern house built on the plot of 1,400 square meters is designed by Toth Project architecture office on the lake Balaton in Hungary. Home alone has over 300 square meters which makes it quite impressive modern mansion.
"This building is located on a beautiful waterside plot, on the southern shore of the Lake Balaton. Its function is a summer cottage in which there are two separated flats implementing the separated, undisturbed rest of several generations. The larger flat is two-storey, the smaller one is on the second floor."
All photos © Zsolt Batár





























Really interesting read this post does a great job showing how thoughtful design choices can completely change how a space feels and functions over time. I especially liked how the layout balances privacy with openness, which is something homeowners often overlook when planning additional living areas. It’s the same principle many granny flat builders focus on today, where smart use of space and long-term livability matter more than just adding extra rooms. Posts like this are helpful because they show real-world examples that inspire better planning decisions rather than just talking about concepts in theory.
ReplyDelete