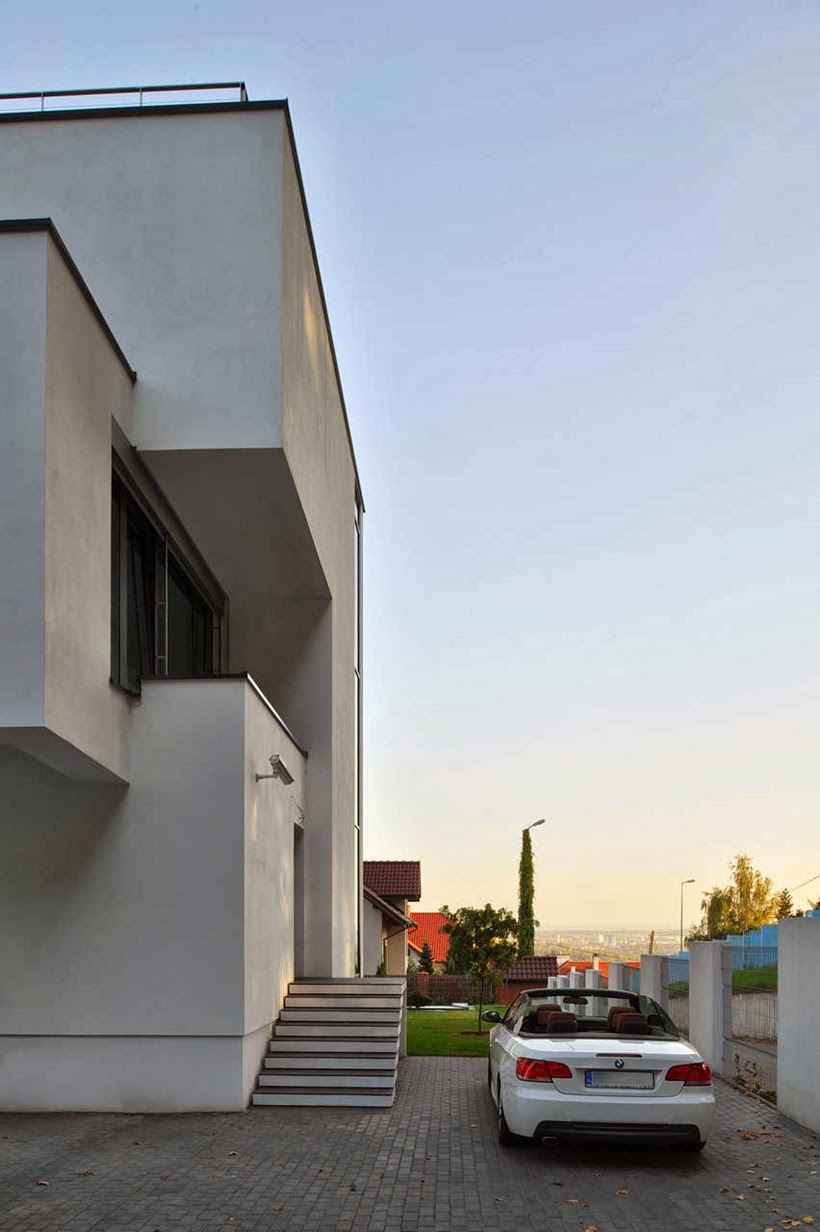Bathroom Surprise in Krakow, Poland
XV House is large modern home designed by RS + Robert Skitek office in Krakow, second largest city in Poland. It is created to become an attraction in the neighborhood.
Home designs can be divided in two main categories. Vertical and horizontal homes. The main idea of this project was to create modern house focused on vertical growth instead of horizontal expansion, with intention to take advantage of location and offer beautiful views of Poland's second largest. (something like this warm modern vertical home in San Francisco) House is designed to have basement floor with car garage and guest rooms, ground floor with modern living room, first floor with bedrooms for children and parents, second floor with space available for events and awesome rooftop terrace.
Interior design follows this idea of vertical growth. Floor areas are not big but contemporary design allows great comunication between rooms, horizontally or vertically through wooden stairs. One thing that attracted my attention was this modern bathroom with transparent glass wall looking out on the staircase. Interesting and unusual detail, but since staircase has transparent ceiling to collect daylight, with glass wall, bathroom get nice amount of daylight as well. Good thinking architects, good thinking.
All photos © Tomasz Zakrzewski
How do you like this interesting modern home? Let us know in the comment section below.






















No comments:
Post a Comment