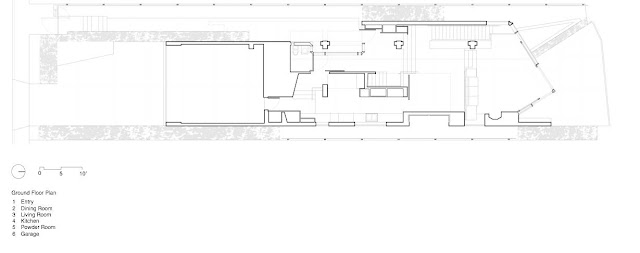Interesting Shaw House by Patkau Architects, Vancouver, Canada
Canada
,
Houses
,
Unique Homes
This quite interesting home is designed by Patkau Architects for Vancouver, Canada. Amazing swimming pool above your head will surprise you as soon as you walk on this property.
Shaw house is designed with one goal, to push the limits. It's built in the area of high seismic activity which requested strong concrete structure to withstand any type of earthquake. But architects decided to push it to the edge and build interesting swimming pool with transparent bottom on the first floor. And when I say "to the edge" I mean literally because house is built right on the edge above the English bay.
Home inspiration part: Swimming pool. The best thing about this interesting home. It makes it even more amazing with the fact that is built on the area of strong seismic activity, but this thing would look good on every house. That transparent bottom creates really nice atmosphere below it.
"The house is organized with living spaces on grade, private spaces above grade, and music room below grade. The dimensions of the site made it difficult to locate the lap pool on grade while retaining generous living spaces. Consequently, the lap pool is located above grade, along the west side of the house, connected at either end to the terraces off of the bedroom and study.
Within the narrow floor plates spatial expansion is only possible outward over the water and upward through the volume of the house. Small spaces are enlarged with generous ceiling heights, while the fully interiorized dining room rises through the floor above to a clerestory that brings both daylight and light reflected from the lap pool deep into the central area of the plan."
-Patkau Architects
All photos Paul Warchol, Undine Prohl and Benjamin Benschneider























0 comments:
Post a Comment