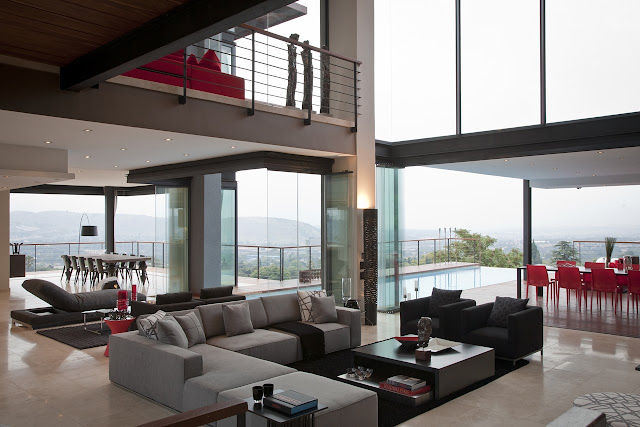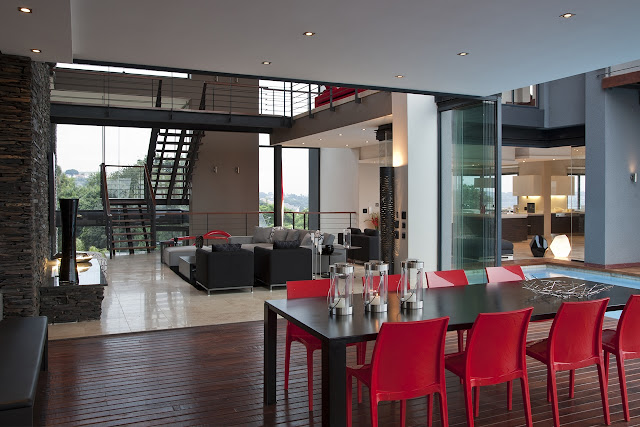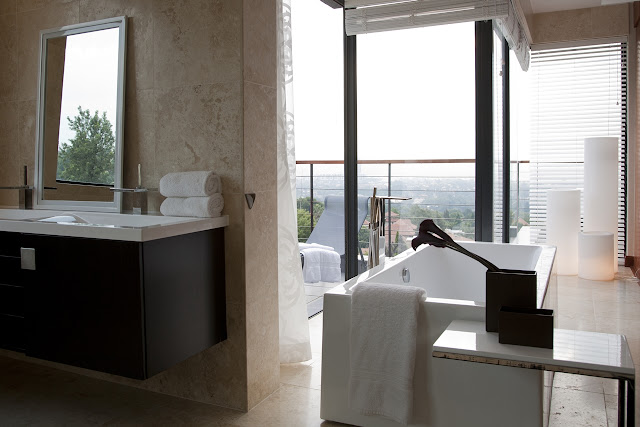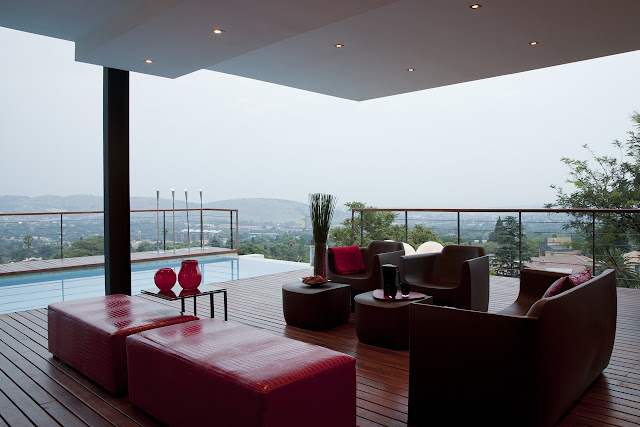 |
| Dream home called Lam House by Nico van der Meulen Architects, Johannesburg, South Africa © Barry Goldman / David Ross |
Whoa! I always get all excited looking at the mansions like this. Nico van der Meulen Architects are definitely one of the best architecture offices when we talk about dream homes. Working with the M Square Lifestyle Design, they remodeled old 1950's home into this luxury modern villa called Lam House.
The house is built on the hills of Johannesburg in South Africa. Old house had pretty nice location, offering almost 300° view of Johannesburg area which was really inspiring start for designing this 3 story dream home.
"The lower ground floor can be reached by the visitors through the driveway that leads to the main entrance. Proceeding up the staircase to the ground floor, one is met with spectacular views of Johannesburg and its surrounds. The ground floor is an open plan living area with the double volume main living room guiding the guests out onto the lanai and pool.
From the kitchen one can give views to both the North and South, while still having direct access to the lanai and dining area. The ground floor living areas were designed around a pool, which is a prominent feature of the house. The spill over detail of this cantilevered pool creates a seamless integration with the views across the city.
From the ground floor one can access the first floor bedroom suites and pyjama lounge. A bridge links opposite sides of the main and family bedroom suites. In all the rooms, the view is maximised thanks to the wrap around balconies."
-Nico van der Meulen Architects
The Lam House is just one of many masterpieces with modern and open floor plan in their portfolio. If you like their style I recommend you to take a look at the Ber House and the Glass House, also beautiful large houses for the category of dream homes.
 |
| Lam House by Nico van der Meulen Architects © Barry Goldman / David Ross |
 |
| Lam House pool area by Nico van der Meulen Architects © Barry Goldman / David Ross |
 |
| Lam House terrace by Nico van der Meulen Architects © Barry Goldman / David Ross |
 |
| Lam House swimming pool by Nico van der Meulen Architects © Barry Goldman / David Ross |
 |
| Lam House terrace by Nico van der Meulen Architects © Barry Goldman / David Ross |
 |
| Lam House living room by Nico van der Meulen Architects © Barry Goldman / David Ross |
 |
| Lam House living room by Nico van der Meulen Architects © Barry Goldman / David Ross |
 |
| Lam House outdoor dining room by Nico van der Meulen Architects © Barry Goldman / David Ross |
 |
| Lam House sitting area by the pool by Nico van der Meulen Architects © Barry Goldman / David Ross |
 |
| Lam House living room by Nico van der Meulen Architects © Barry Goldman / David Ross |
 |
| Lam House interior by Nico van der Meulen Architects © Barry Goldman / David Ross |
 |
| Lam House interior by Nico van der Meulen Architects © Barry Goldman / David Ross |
 |
| Lam House kitchen by Nico van der Meulen Architects © Barry Goldman / David Ross |
 |
| Lam House kitchen by Nico van der Meulen Architects © Barry Goldman / David Ross |
 |
| Lam House kitchen by Nico van der Meulen Architects © Barry Goldman / David Ross |
 |
| Lam House kitchen by Nico van der Meulen Architects © Barry Goldman / David Ross |
 |
| Lam House dining room by Nico van der Meulen Architects © Barry Goldman / David Ross |
 |
| Lam House living room by Nico van der Meulen Architects © Barry Goldman / David Ross |
 |
| Lam House interior by Nico van der Meulen Architects © Barry Goldman / David Ross |
 |
| Lam House staircase by Nico van der Meulen Architects © Barry Goldman / David Ross |
 |
| Lam House bridge by Nico van der Meulen Architects © Barry Goldman / David Ross |
 |
| Lam House living room by Nico van der Meulen Architects © Barry Goldman / David Ross |
 |
| Lam House movie area by Nico van der Meulen Architects © Barry Goldman / David Ross |
 |
| Lam House movie area by Nico van der Meulen Architects © Barry Goldman / David Ross |
 |
| Lam House bedroom by Nico van der Meulen Architects © Barry Goldman / David Ross |
 |
| Lam House bedroom by Nico van der Meulen Architects © Barry Goldman / David Ross |
 |
| Lam House bathroom by Nico van der Meulen Architects © Barry Goldman / David Ross |
 |
| Lam House bathroom by Nico van der Meulen Architects © Barry Goldman / David Ross |
 |
| Lam House bathroom by Nico van der Meulen Architects © Barry Goldman / David Ross |
 |
| Lam House bathroom by Nico van der Meulen Architects © Barry Goldman / David Ross |
 |
| Lam House gallery by Nico van der Meulen Architects © Barry Goldman / David Ross |
 |
| Lam House terrace by Nico van der Meulen Architects © Barry Goldman / David Ross |
 |
| Lam House terrace by Nico van der Meulen Architects © Barry Goldman / David Ross |
 |
| Lam House landscape by Nico van der Meulen Architects © Barry Goldman / David Ross |
 |
| Lam House by Nico van der Meulen Architects © Barry Goldman / David Ross |
 |
| Lam House floor plan by Nico van der Meulen Architects © Nico van der Meulen Architects |
 |
| Lam House floor plan by Nico van der Meulen Architects © Nico van der Meulen Architects |
 |
| Lam House floor plan by Nico van der Meulen Architects © Nico van der Meulen Architects |
0 comments:
Post a Comment