 |
| House Tat by Nico van der Meulen Architects, Johannesburg, South Africa |
House Tat is another amazing piece of residential architecture done by Nico van der Meulen Architects. Just like their other mansion houses,
Lam House and
Ber House, this castle of 21st century is located in Johannesburg, South Africa.
"When arriving at House Tat, the visitor can immediately understand the magnificence of this project, for the five storey house was redesigned and ingeniously transformed into a contemporary home.
 |
| House Tat by Nico van der Meulen Architects, Johannesburg, South Africa |
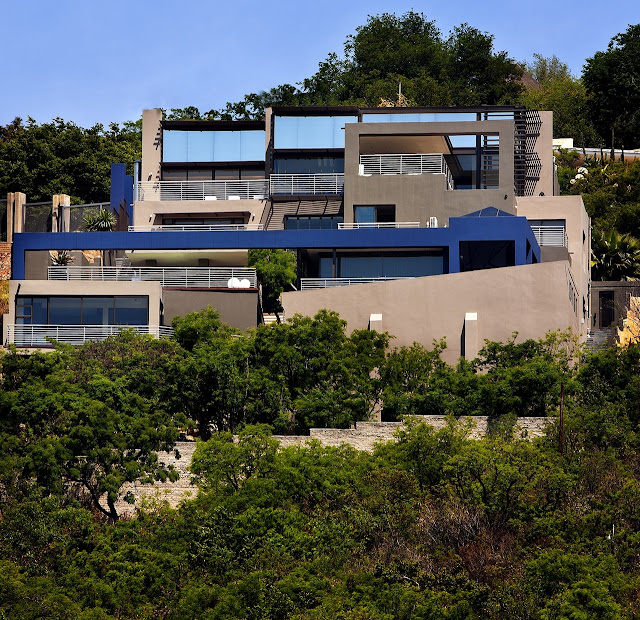 |
| House Tat by Nico van der Meulen Architects, Johannesburg, South Africa |
 |
| House Tat by Nico van der Meulen Architects, Johannesburg, South Africa |
The building is located on a very steep and narrow site with 180° views to the east, which allowed the architectural design to take advantage of the spectacular views, but acted as a challenge when the architects wanted to add habitable space.
The architect, Rudolph van der Meulen from
Nico van der Meulen Architects, explains that the teams had to work on an existing structure and creativity allowed them to redesign the existing space making the most of natural light and the stunning views.
The contemporary makeover was given to the entire building: from the street to the east façade one can enjoy the modern feel thanks to the use of concrete, steel and glass.
Sun control became key element of the design and the main architectural feature, since the building is mostly facing east.
The northern and western façades are screened by the use of vertical louvres to allow sun control and degrees of privacy from adjacent properties. Northern sunlight enters the interiors through new double-volume glazing in the main staircase shaft, while pipe pendant lights from renowned designer Tom Dixon add a touch of luxury and visually connect the volume with the staircase below.
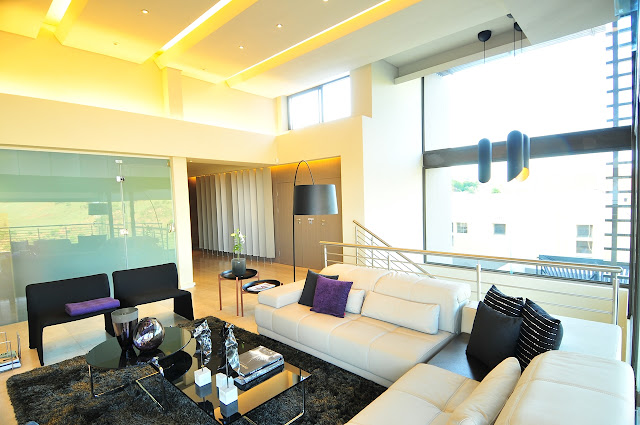 |
| House Tat by Nico van der Meulen Architects, Johannesburg, South Africa |
 |
| House Tat by Nico van der Meulen Architects, Johannesburg, South Africa |
 |
| House Tat by Nico van der Meulen Architects, Johannesburg, South Africa |
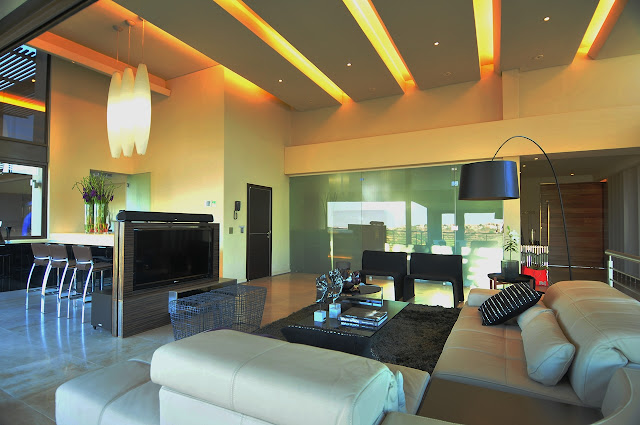 |
| House Tat by Nico van der Meulen Architects, Johannesburg, South Africa |
 |
| House Tat by Nico van der Meulen Architects, Johannesburg, South Africa |
 |
| House Tat by Nico van der Meulen Architects, Johannesburg, South Africa |
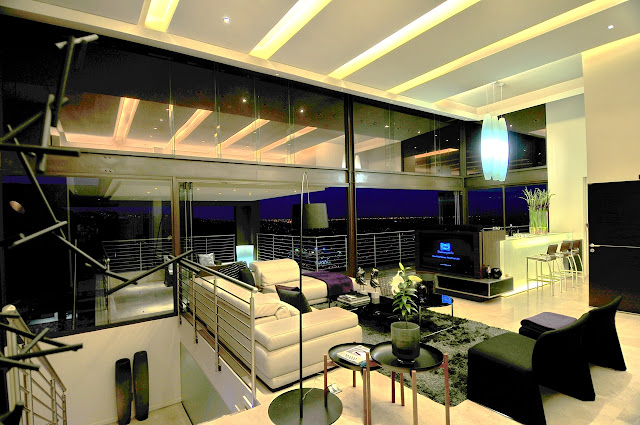 |
| House Tat by Nico van der Meulen Architects, Johannesburg, South Africa |
 |
| House Tat by Nico van der Meulen Architects, Johannesburg, South Africa |
 |
| House Tat by Nico van der Meulen Architects, Johannesburg, South Africa |
The front door opens up onto the dramatic views beyond the upstairs entertainment room, while frameless stacking glass doors blur the transition between indoor and outdoor spaces.
Public and private space have been vertically divided, with the entry level being the most public with an entertainment area that opens up to a covered balcony, a study, a bar-lounge as well as a meeting room for business visitors.
The home develops at the lower level (4th level) with the kitchen, dining hall, family room and the guest suites.
 |
| House Tat by Nico van der Meulen Architects, Johannesburg, South Africa |
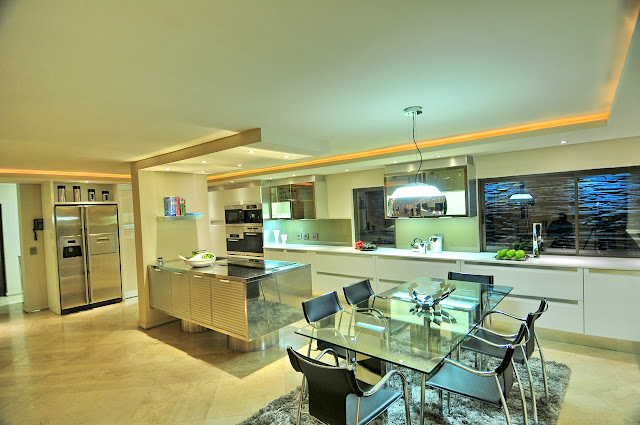 |
| House Tat by Nico van der Meulen Architects, Johannesburg, South Africa |
 |
| House Tat by Nico van der Meulen Architects, Johannesburg, South Africa |
 |
| House Tat by Nico van der Meulen Architects, Johannesburg, South Africa |
The entertainment area and the children rooms are situated one floor lower, at the 3rd level. Here there is a private TV home theatre, a covered terrace with the pool deck, and the main suite on a mezzanine level.
Finally, on the ground floor one finds a gym, home spa, hobby room and the squash court as well as a wine cellar and tasting room.
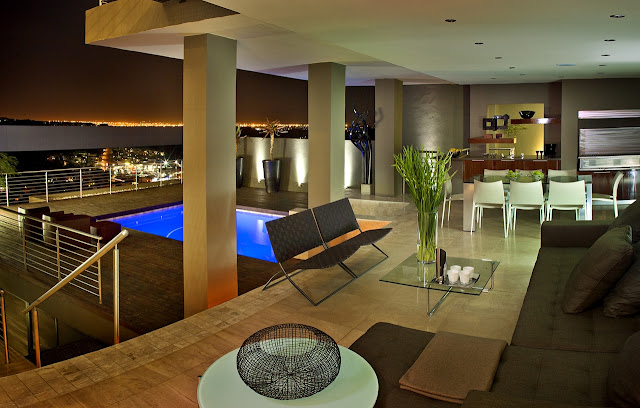 |
| House Tat by Nico van der Meulen Architects, Johannesburg, South Africa |
 |
| House Tat by Nico van der Meulen Architects, Johannesburg, South Africa |
 |
| House Tat by Nico van der Meulen Architects, Johannesburg, South Africa |
 |
| House Tat by Nico van der Meulen Architects, Johannesburg, South Africa |
With limited garden space, the various balconies and the large covered terrace floating above the raised pool deck encourage outdoor life while taking full advantage of the magnificent views.
Rudolf explains that the main suite enjoys the best position on the site, which is the north east corner: “This allowed us to create a glass box that makes the most of the nature reserve views and northern sunlight, while still being private from the rest of the house”.
 |
| House Tat by Nico van der Meulen Architects, Johannesburg, South Africa |
 |
| House Tat by Nico van der Meulen Architects, Johannesburg, South Africa |
 |
| House Tat by Nico van der Meulen Architects, Johannesburg, South Africa |
 |
| House Tat by Nico van der Meulen Architects, Johannesburg, South Africa |
 |
| House Tat by Nico van der Meulen Architects, Johannesburg, South Africa |
The architectural style is complemented by the contemporary interior design, which was developed taking into account the ambience of a city pad with the main focus turned to the views.
Phia van der Meulen, of M Square Lifestyle Design explains: “The objective was to create a space that the home owner could identify with, while optimising the omnipresent and engulfing view”.
 |
| House Tat by Nico van der Meulen Architects, Johannesburg, South Africa |
 |
| House Tat by Nico van der Meulen Architects, Johannesburg, South Africa |
 |
| House Tat by Nico van der Meulen Architects, Johannesburg, South Africa |
Window coverings have been kept to a bare minimum with retractable roller blinds tucked into ceiling cavities to accentuate the contemporary nature of the house.
Modern and minimalistic furniture was specifically kept low so as to not obstruct the view, which becomes a background horizon of city lights."
-Nico van der Meulen Architects
 |
| House Tat by Nico van der Meulen Architects, Johannesburg, South Africa |
 |
| House Tat by Nico van der Meulen Architects, Johannesburg, South Africa |
 |
| House Tat by Nico van der Meulen Architects, Johannesburg, South Africa |
 |
| Mansion floor plans, House Tat by Nico van der Meulen Architects, Johannesburg, South Africa |
 |
| Mansion floor plans, House Tat by Nico van der Meulen Architects, Johannesburg, South Africa |
If you liked this one, we recommend you to see more mansions like
Glass House and
5 Brian Road Morningside, all done by Nico van der Meulen Architects.
Photography by Barry Goldman and Nico van der Meulen.


































Why is mobile television iptv m3u subscription thought about the following large point? When you are on the step is what mobile Television can use you, the capacity to capture your preferred Television programs in real-time.
ReplyDelete