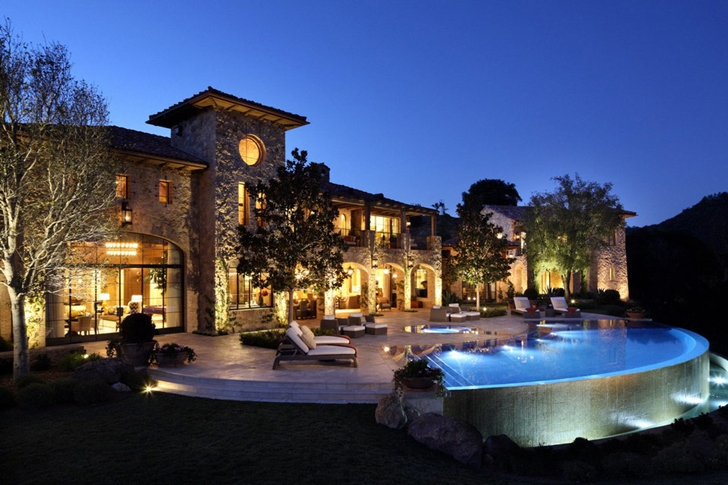A Fairy Tale Home, Luxury Villa Del Lago, California
Landry Design Group designed this masterpiece of residential architecture, luxury Villa Del Lago, located in Thousand Oaks, city in southeastern Ventura County, California, part of the Greater Los Angeles Area.
While many young people tend to dream about large modern houses, here's a "little" treat for those who like to see some more traditional style with a little bit of historic touch. Looking like a fairy tale home, this huge impressive villa is full of luxury.
"Set on an existing flat pad nestled against an oak studded hilltop, this Tuscan-inspired residence was designed by Landry Design Group to take advantage of its dramatic rural setting overlooking a beautiful lake. The linear floor plan allows for views of Lake Sherwood or the Santa Monica Mountain from every room. The front motor court waterfall and ponds, combined with the infinity edge pool at the rear create a connection to the lake in the distance.
Built in the style of a rustic Italian villa, the 23,000 sf bluff-side residence belies its magnificent size with an earthy, welcoming feel. A master of space and proportion, Richard Landry was able to infuse warmth and approachability into what would have been an otherwise intimidating environment.
Villa del Lago appears to be a home that has grown over time. Reclaimed beams, tile and roof tile add an instant patina of history and a hint of Old World charm into the residence. Inside, Landry orchestrates a medley of private, semi-private and public spaces that seamlessly flow together. A grand entrance hall gives way to a two-story great room. Covered loggias featuring bi-fold doors open up to the skies during warm weather.
At Villa del Lago, Landry plays with senses and textures. A two-story stone wall's bulk and solidity contrast with the refined wood paneling and the sexy curves of a circular staircase. Cool glass adorns the floor of the media room, giving visitors a tantalizing glimpse of sleek cars sheltered within the stone walls and wood beams of the garage below. While offering sturdy shelter, each room in the home opens to a resplendent yard, leading the eye outward toward the blue lake and the mountains beyond.
Furthermore, this custom estate incorporates several environmentally friendly elements. Solar panels are concealed on the hill above the house and are projected to result in no electric bill from the public utility. An on-site water well, re-circulated water systems, gray water reclamation, LED light fixtures throughout, and high efficiency heating and cooling systems are among the other environmentally friendly elements. These features are concealed by locally cut stone for the façade, reclaimed antique roof tile and wood beams from Italy, and stone floors that were collected from an abandoned château in France.
The result is a house that is easy to live in and maintain, that blends beautifully with the natural setting."
-Landry Design Group
All photos © Erhard Pfeiffer
How do you like this luxury villa? Let us know in the comment section below.











0 comments:
Post a Comment